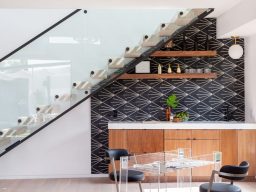holtz architecture




Walgrove
Venice, CA
Completed 2018
This 3,600 sq. ft., modern, 2-story home is designed for indoor-outdoor living. A formal entry opens into a spacious living area with high ceilings, towering stone fireplace, and massive retractable doors that open to the backyard. Ideal for entertaining, the backyard is equipped with an outdoor BBQ/kitchen, IPE wood seating, fire pit, screening area, as well as, a saline pool with swim up bar and Jacuzzi. The light filled second floor has 3 bedrooms, a fully equipped media room and a master suite with a soaking tub. An outdoor stair leads to a rooftop deck with 360-degree views of the city and beyond.
We need your consent to load the translations
We use a third-party service to translate the website content that may collect data about your activity. Please review the details in the privacy policy and accept the service to view the translations.