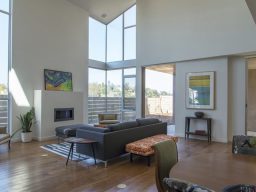holtz architecture




Scandia Way ll
Los Angeles, CA
Completed 2015
The second phase of this project consists of the remaining two out of a total of six single-family homes located in the northeast neighborhood of Eagle Rock. Designed to break boundaries between indoor and outdoor spaces, kitchens are equipped with glass doors that open onto backyard patios. Formal entries open onto living rooms that read as "loft," due in part to windows stacked under 21 ft. ceilings. All rooms capture hillside views and provide abundant natural light.
We need your consent to load the translations
We use a third-party service to translate the website content that may collect data about your activity. Please review the details in the privacy policy and accept the service to view the translations.