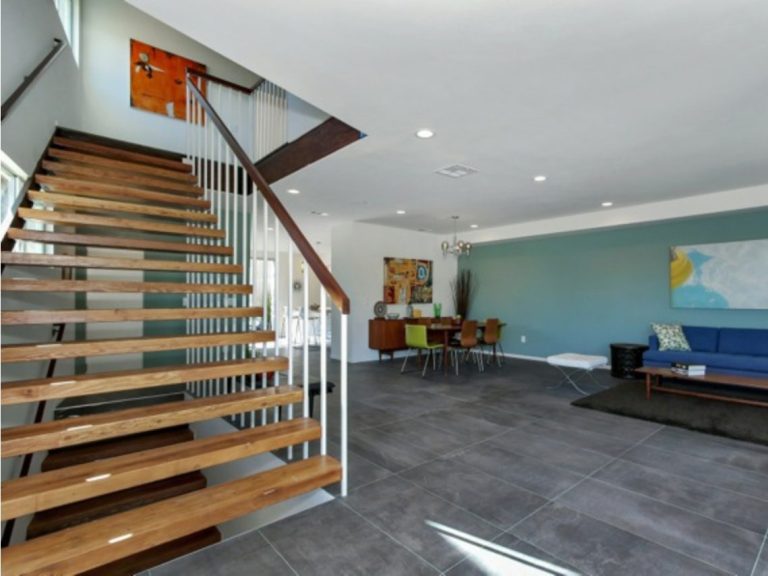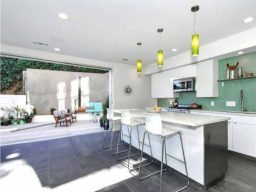holtz architecture




Larissa Dr. l
Silverlake, CA
Completed 2015
Surrounded by an eclectic mix of housing styles, this modern duplex consists of 2 units @2,000 sq. ft. each and presents a contextual massing which provides a sense of privacy towards neighbors while de-materializing internally. The open plan is designed around a floating staircase which serves as a sculptural centerpiece for the entire home. The main floor includes a kitchen/living room space that extends onto the backyard garden by virtue of 9ft. wide pocket doors. Windows are designed to allow maximum light in and provide views of the Hollywood Hills.
We need your consent to load the translations
We use a third-party service to translate the website content that may collect data about your activity. Please review the details in the privacy policy and accept the service to view the translations.