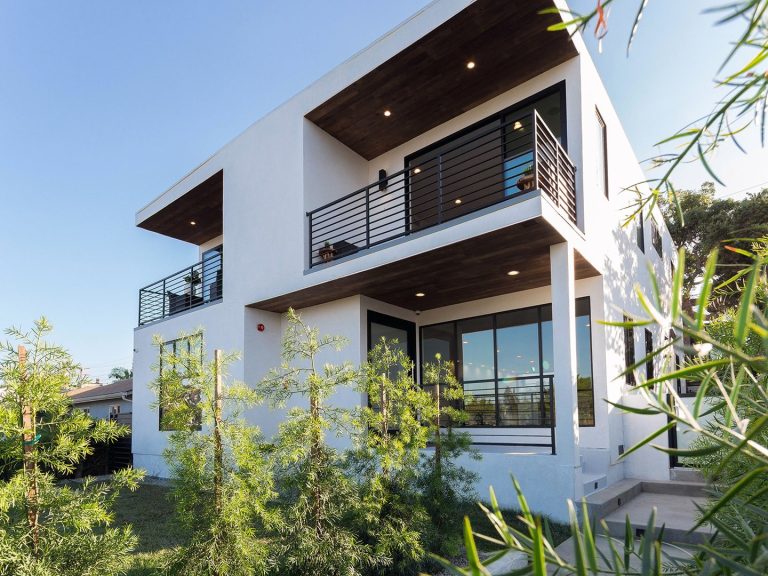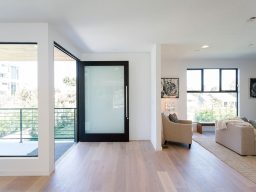holtz architecture




Greenfield
Los Angeles, CA
Completed 2018
Addition and renovation of a 2-story, single-family home located in West Los Angeles. Designed for entertaining, this home is updated and modernized to encourage year around indoor-outdoor living. The open plan design on the main floor extends onto a patio equipped with a full kitchen and bar. On the second floor there are 4 bedrooms, 3 baths, and a lounge area with a balcony. The open stairway leads to a spacious rooftop deck with 360 degree views of the city and beyond. In the back yard, a used storage shipping container was installed and converted into a studio, providing additional usable square footage to the house.
We need your consent to load the translations
We use a third-party service to translate the website content that may collect data about your activity. Please review the details in the privacy policy and accept the service to view the translations.