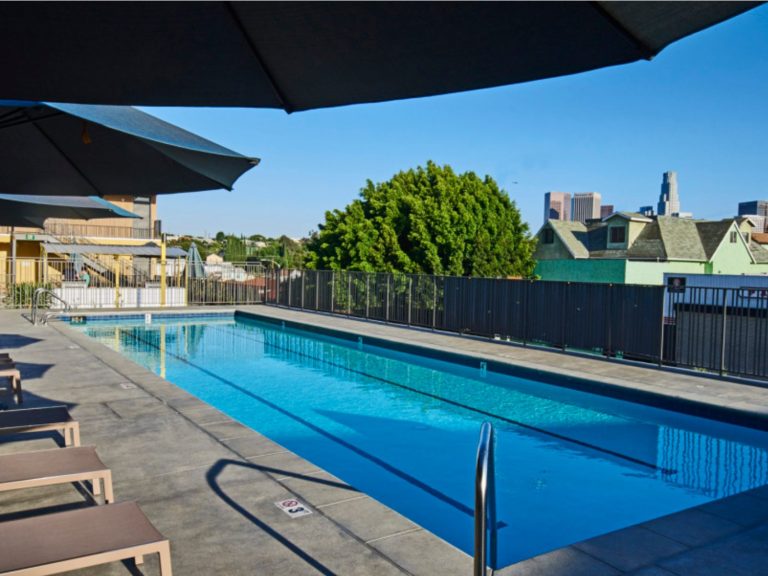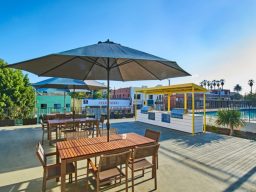holtz architecture




Echo Apartments
Los Angeles, CA
Completed 2019
49 unit apartment complex, 100,000 sq. ft., comprised of 27 1-bedroom and studio units and 22 2-bedroom, 2-bath, 2-story townhouse units. Designed around a lap pool with pool cabanas and an outdoor lounge area, equipped with a BBQ and dining tables. Amenities include, a recreation room with fitness equipment, modern lobby/lounge area, and fenced doggie social lawn. There is a secured parking garage with 75 parking spaces, as well as a bicycle parking. Situated above street level, this project affords commanding views of the downtown Los Angeles skyline as well as the San Gabriel Mountains.
We need your consent to load the translations
We use a third-party service to translate the website content that may collect data about your activity. Please review the details in the privacy policy and accept the service to view the translations.