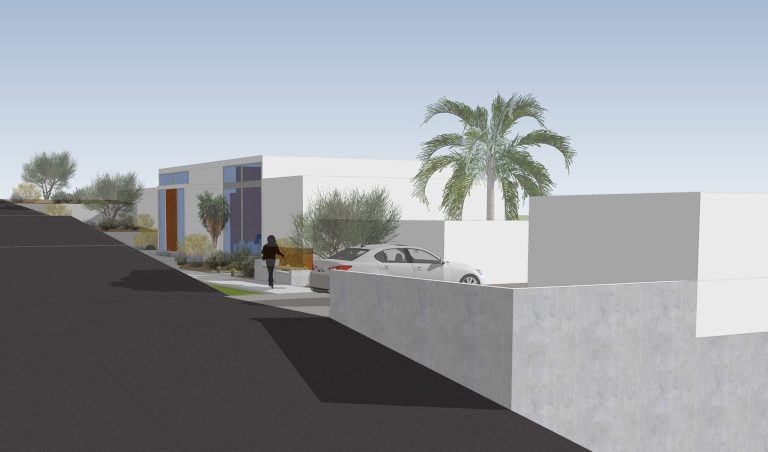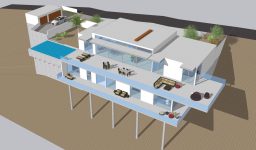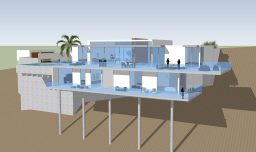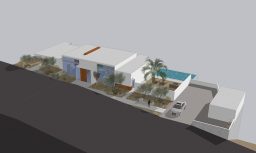holtz architecture




Summit Ridge
Chatsworth, CA
New 4,500 SF custom home on a one-acre, hillside site in Chatsworth. This 2-story home has 4 bedrooms, 5 baths, an attached 3-car garage, and separate office space. The upper floor is designed for entertaining with a great room living area that opens onto an expansive terrace with an infinity swimming pool and outdoor kitchen. The master suite, guest bedrooms, baths, and media room are located on the lower floor. All rooms have floor to ceiling sliding glass windows which open onto a terrace and provide of spectacular views of the Chatsworth Mountains.
We need your consent to load the translations
We use a third-party service to translate the website content that may collect data about your activity. Please review the details in the privacy policy and accept the service to view the translations.