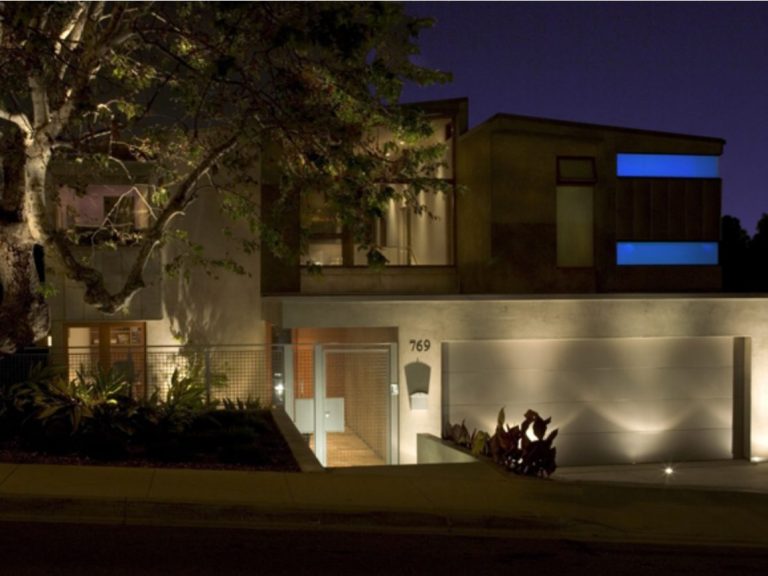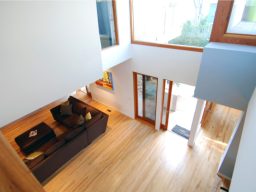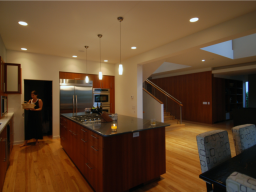holtz architecture




Kunianski
Manhattan Beach, CA
Completed 2005
Custom 3,600 sq. ft. residence, located in a neighborhood of narrow lots with small side yard setbacks. The house is designed to exploit narrow view corridors and vistas from the site, while maintaining privacy. Abundant use of natural light activates the interior spaces. Internally, the house is organized around a loft-like atrium living area. The main floor is open plan with a combined kitchen, dining and living room space. Sliding glass doors open onto a terrace with an outdoor kitchen, entertaining area and spacious backyard.
We need your consent to load the translations
We use a third-party service to translate the website content that may collect data about your activity. Please review the details in the privacy policy and accept the service to view the translations.